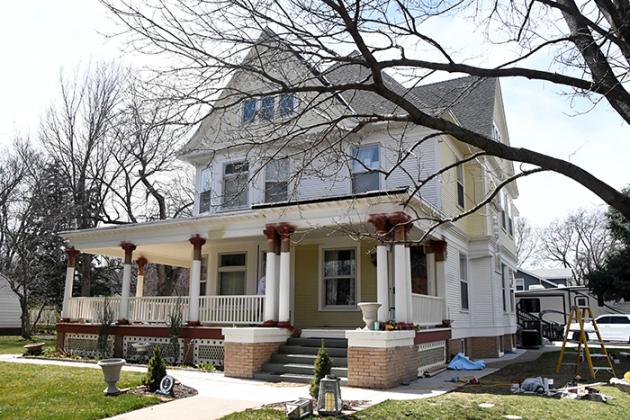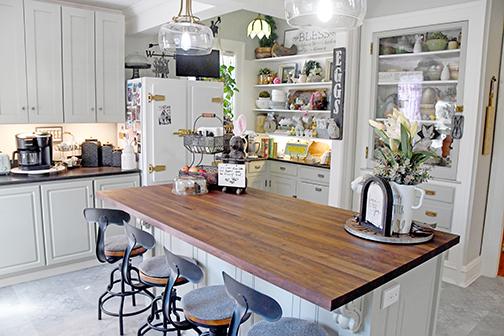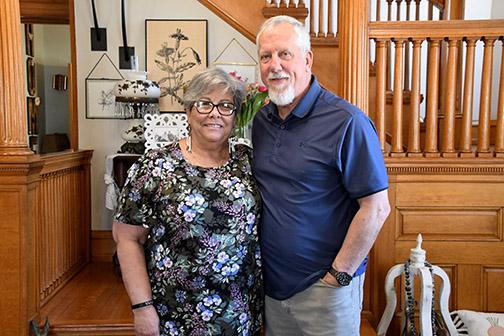Renovations add convenience, retain Victorian character
The Streeter-Peterson House at the corner of 9th and M Streets in Aurora is a well-known local landmark that is listed on the National Register of Historic Places. Over the last several years the pale yellow, 2-1/2 story home has undergone renovations by its latest owners Ed and Denise Winton.
“It was kind of neat because I was in civil engineering and we wanted something to do while we’re retired,” Ed commented. “We’ve been working on it for the last two years.”
When the Wintons both retired from their service in the U.S. Air Force, they began a search for a new home closer to family.
“We joined our son, who lives here in Aurora,” he said. “He retired from the Grand Island Police Department and we said, we can either go someplace where it’s warm or we can go where the grandkids are, so we chose Aurora.”
While serving in the Air Force the couple said they had never remained in one place for very long and had lived in many different styles of homes.
“We had all kinds of homes,” Ed stated. “We had old World War II housing that we started out in, then we went to an old ranch style house, a tri-level house, a duplex mountain home, we had a log home when we lived in Colorado and we had a ranch style home when we were in Tonganoxie (Kansas). We saw this house on the market and we said we always wanted a Victorian home.”
The Streeter-Peterson House is one of six buildings in Aurora currently on the National Register of Historic Places. The first owners of the house built in 1900 were William Streeter and his wife Julia and it was sold to Thomas A. Peterson in 1917. The Peterson family lived there the longest at 45 years. Because it was the first house in Aurora to cost $10,000 to build, the home was added to the national register on Nov. 29, 1991.
As the 14th owners of the home, the Wintons were eager not only to be part of the house’s history, but to leave their own mark on the home by adding modern conveniences while retaining the home’s Victorian style.
“We always think, ‘What would it have been like?’” Ed commented. “‘What were they thinking when they did this?’ So we try and maybe make ourselves historians. We do some research.”
“We’re hoping that the ghosts that live here, they appreciate it,” Denise joked.
The Wintons said one thing they always keep in mind when making changes is that nothing they do will diminish its historical significance.
“The way the National Historical Society works is if you have a house that has a particular piece of architecture when you register the house, then you have to say, ‘Hey look, this window is rotted out and we need to do a replacement on it or we have to change the structure on it,” Ed explained.
While minimal changes, like painting the house, weren’t an issue for the Wintons, making drastic changes to the home’s structure or design could endanger its status on the national registry.
“It’s like a house where George Washington lived or slept in a bed,” Denise said. “That bed is going to stay there. All the stuff that he touched is going to stay in there.”
Polishing history
The Wintons said that the renovation process has led to some interesting discoveries.
“One bedroom had five layers of wallpaper on the ceiling,” Denise commented.
The Wintons say they believe the layers of wallpaper were intended to not only cover up cracks in the plaster but were used to insulate the house and sealed away air drafts.
While some decorating features like the many layers of wallpaper had to go, other fixtures like the fireplaces in both the living room and master bedroom on the second floor were able to be polished up and restored.
“One of the interesting things that we found out was when we moved in was the fireplace was black,” Denise stated. “One day I was just looking at it, I couldn’t see the detail in it.”
In cleaning up the blackened fireplace, she discovered it was actually made of copper and the other fireplace was as well.
Once the fireplaces were cleaned up to reveal their original design, the couple was inspired to make their fireplaces replicate a similar fireplace they had seen in a historic home in Deadwood, S.D.
“They have a house there that people go through, it’s supposed to be haunted and I like haunted stuff,” Denise commented. “We went through it and they have the same tile and the same fireplace surround and they were saying that people bought it from Sears and Roeback.”
The Wintons were able to find parts to imitate the style of that Deadwood fireplace from a website that offers reproduction products based on a 1897 Sears and Roebuck catalog.
Other items original to the home, such as the sink and bathtub in the second floor bathroom, also received upgrades.
“We checked the bathtub out and it was original to (the house),” Denise said, pointing to the legs of the bathtub. “We painted the feet.”
“Deadwood had the exact same sinks,” Ed said, indicating the Italian marble sinks that were original to the home.
At some point he said the textured granite counter top had been replaced with formica, so the Wintons had new granite countertops installed.
In the kitchen, the Wintons worked to find appliances that would imitate the look of those available in 1900.
“We got appliances that were kind of Victorian-looking, but they’re newer,” Denise said. “They’re really new appliances, but they look vintage... We wanted to keep it to the style of the home, but we also like our modern conveniences.”
For instance, the refrigerator in the kitchen has the look of an old-fashioned ice box.
The kitchen range, which features a commercial oven, also has a vintage look.
“It’s wrapped and it’s got the handles and the controls,” Ed said. “It’s not self-cleaning, but it’s a convection (oven). The one side is a commercial size oven and you can put a big commercial cookie sheet in there, which is really nice when we have the whole family over for like the holidays and stuff like that.”
Other kitchen renovations included replacing the sub-floor, the cabinets and lighting. The kitchen also received a retro-style farm sink and a new island. The Wintons did that work all on their own. Other renovations included removing the dividing wall between the first floor parlor and living room to open the space up to one larger room.
A partition was also removed in the upstairs master bedroom to make the bedroom more spacious.
First floor carpeting was ripped out and replaced with what they call a tiger-print flooring. The Wintons say replacing the flooring turned out to be one of the longest projects of the two-year renovation, because of some unexpected health problems.
“I had a knee replacement surgery with these renovations that we were doing in between,” Denise stated. “First of all, he had a broken ankle when we first moved in. He broke his ankle moving the refrigerator and then I ended up needing a knee replacement. So I had a replacement which kind of worked out though, because he was down here doing this floor here where we spent most of our time and then I just stayed upstairs.”
Finishing touches
As of early April, the Wintons had nearly completed renovations to the interior of their home, including transforming the original sun porch to a mud room, revamping the main floor bathroom, as well as the two guest bedrooms and a sitting room on the second floor.
On the outside of the house, the Wintons remodeled the stairs leading up to the back door and added a patio gazebo. The exterior of the house is currently being repainted as well.
“There’s a lot of intricate painting that needs to be done on the front porch and the columns,” Ed stated.
Saying they plan to take a break following the repainting project, the Wintons plan to renovate rooms in the home’s basement and attic.
“The other project we wanted to do is a wine cellar down in the basement,” Denise said. “There’s one room down there that would be perfect for a wine cellar. We’re trying to figure out how to keep the temperature.”
Ed explained that the room was originally designed as a coal storage area for the formal coal-fired furnace.
Plans for the attic could include a small home theater or a golf simulator.
As a way to celebrate their progress, the Wintons have previously hosted a Christmas party inviting both their neighbors and the contractors who had helped them do the work.
“Everybody comes over, some of the contractors that we have used like Jeff Schneider, because I think we’ve paid for his retirement by buying parts and stuff from Schneider’s,” Ed said. “It’s kind of nice, because you get to have all the neighbors come over and we kind of host everything. There’s food and drinks and just a good time for the neighborhood.”
For assistance on bigger projects, the Wintons expressed their thanks to contractors from Ott’s Concrete, Juzyk Plumbing, Chris & Son’s Painting, A2 Roofing, PB&J Flooring, Floor to Ceilings, B&A Flooring, McEndarfer Tree Service, Island Counter Tops and Pascke Brothers Construction.
“I’m proud of what we have accomplished and what we do,” Denise said, “But in addition to that, I just like to stay cognizant of the character of the house. Because it has so much character, I don’t have to put character into it, which is kind of fun that it already has it.”
“Being in the military and moving around so much, when we make an improvement or do something, we always think about resale,” Denise said. “This is going to help resell it, but our oldest son wants this house. So I think it’s going to stay in the family and we’re excited about that.”







